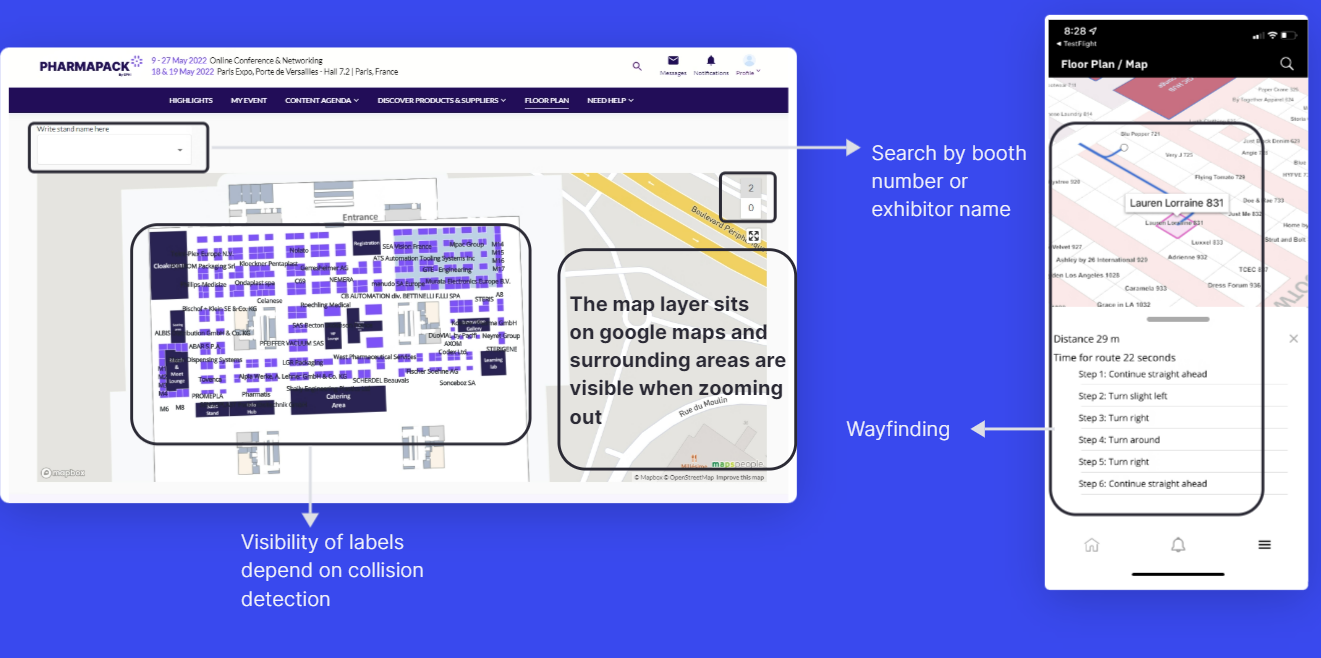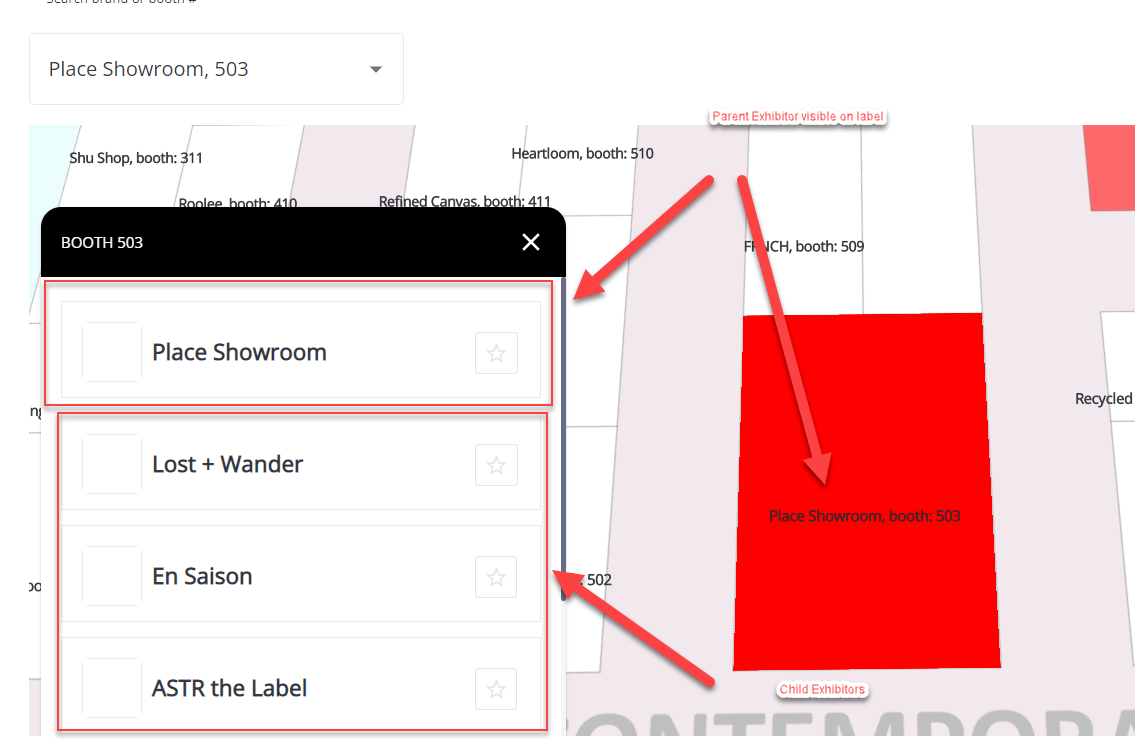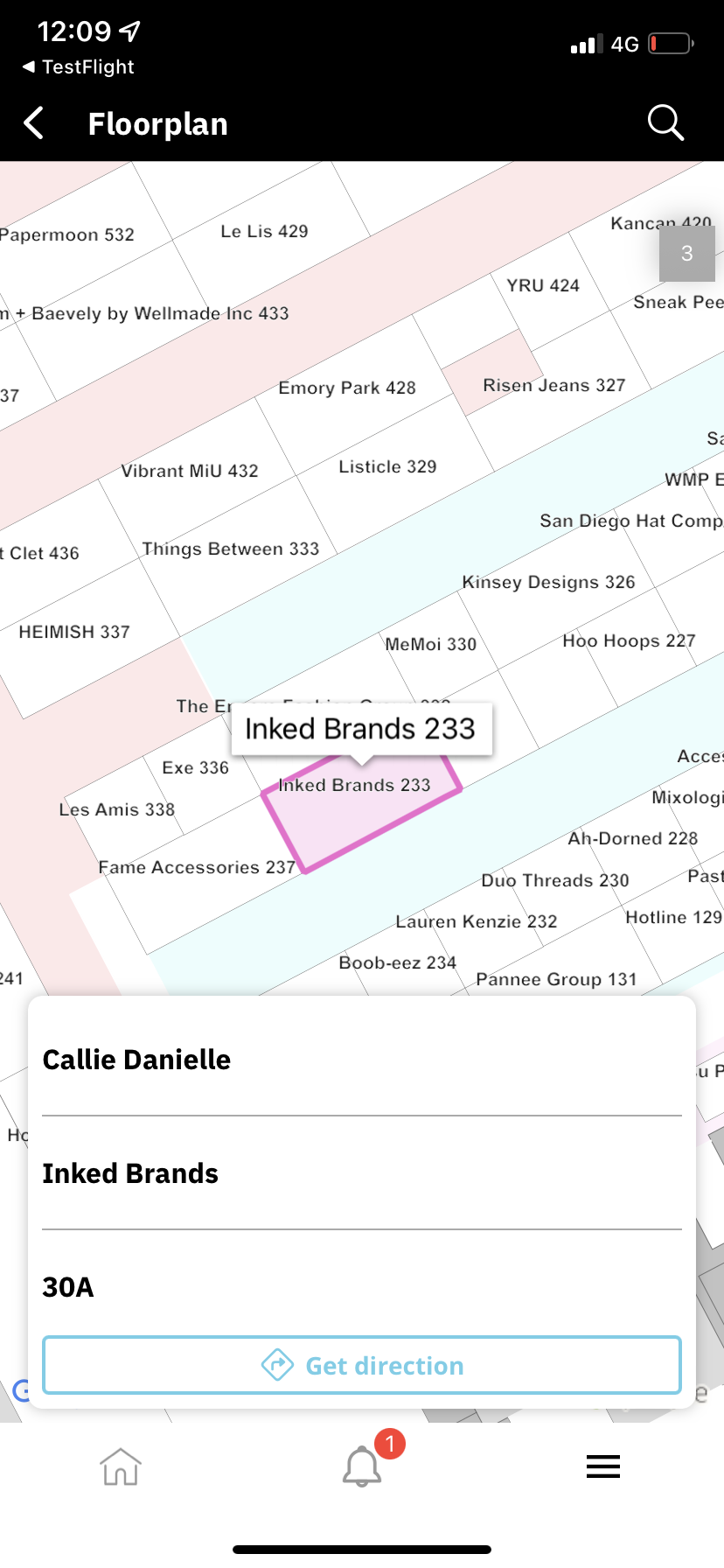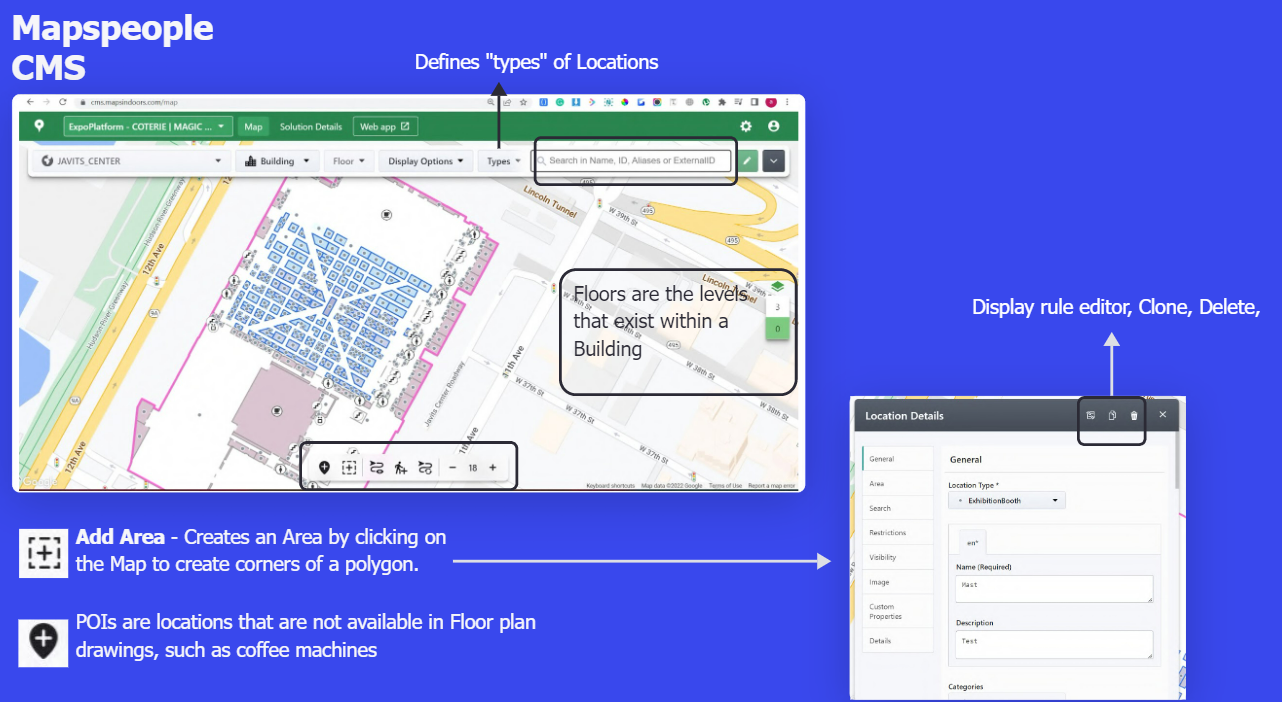Integrated Mapspeople Experience
This article will cover everything you need to know about the Interactive Floor Plan Partner, Mapspeople.
It includes:
Wayfinding
Built-in search engine to simply find Exhibitors
Can be embedded into your website
FRONTEND INTERFACE:

A few Important Points to note:
For the Web, search works via booth name or exhibitor name
For App, search works via exhibitor name only, at present.
Custom location or session location is not part of the search
If the Parent-Child relationship is used for a specific booth, the Parent booth is visible as the only label, according to the logic.
 |  |
To use wayfinding on the app:
|
|---|
Requirements:
DWG file for your floor plan with the exhibitor name and stand number added:
Your DWG file should be 90% complete at least, the rest 10 % can be drawn manually by you in Mapspeople CMS
Stand Number is the point of sync between the EP and MP
File requirements:
True scale: The Floorplan needs to be in proper scale, including important navigation paths, stairs, elevators, etc.
Ground floor: If the event isn’t taking place on the ground floor, we need a Floorplan for this floor as well.
Placement: To reference the other floors correctly
Navigation: To ensure the navigation is correct from outside to the floor of the event
Entire floor: We need the entire floor, even if the event is only using part of it. Otherwise, we can’t place it correctly
Flat: The Floorplan needs to be flat, not 3d. If it’s not flat, it becomes too inaccurate.
Booth IDs: A Booth ID is needed, otherwise the Exhibitor Data from ExpoPlatform can’t be a match.
Venue name
Address of the venue
Stand colours for marking on the floor plan
Timeline:
ITEM | TIMING | RESPONSIBLE PARTY | COMMENTS |
DWG file is sent to TAM (see assets slide) | 6 weeks before event | Show Team | - |
MapsPeople request form is completed | 6 weeks before event | TAM | - |
Map is digitized at EP using a hash key (API Key) |
| Maps People | Takes up to 2-4 weeks dependent on the size of the floorplan |
First draft is delivered | 3 weeks before event |
| TAM shares the information with show team. |
Hash Key added to EP backend | 3 weeks before event | TAM | - |
EP runs script | 3 weeks before event | TAM | - |
Show team reviews first draft | 3 weeks before event | Show Team | - |
Up to 4 changes are fed back to MapsPeople | 2 weeks before event | Show Team | Refer to below |
Final booth changes are drawn directly in MapsPeople | 2 weeks - closer to the show | TAM | - |
App update is required for map to be visible inside app.
Requesting Changes to the floorplan:
4-5 Weeks before the show - Subject to approval | 2-3 weeks away from the show | Closer to the show |
|---|---|---|
New feature requests | Floor plan layout changes ( >5% change to floor plan layout) | Adding an extra booth |
Custom changes | Adding Exhibitor Logos | Deleting Booth(s) |
- | + changes part of the column 3 | Minor color changes (booths) |

Basic changes to the floorplan can be directly done within the mapspeople CMS directly:
Adding/Editing Booths
Adding POI’s
Visibility of location types & labels (exhibitor name (or) exhibitor name + stand name)
Latitude / Longitude / Zoom level can be passed for the app. (Solution Details → Venues → Custom Property)
admin/general/settings → Mapspeople Integration settings related to Lat, Long, Zoom, Degree, Stroke, Hide Stand Names are only applicable to web interface.

Integrating with Mapspeople
For more detailed information on mapspeople CMS, you can visit the following link: https://docs.mapsindoors.com/content/cms/
